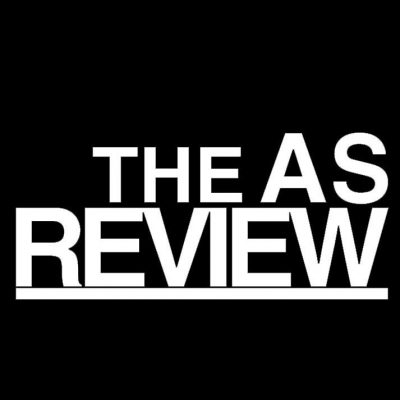By Hailey Murphy
Regardless of your race, your sexual orientation, your ability or your identity, Western is supposed to be a place where you feel welcome. It is through the work of students, such as the Ethnic Student Center (ESC) and the Outreach Programs, that Western is held to this standard of diversity. However, with the growth of these programs comes a need for more space. Starting February, the Viking Union (VU) will be under construction. The main goal of the VU renovations is the new Multicultural Center, which will give more space to students fighting for diversity and inclusivity on campus.
The ESC has been heading up the project since back in 2014, when they began collaborating with the VU and Enrollment and Student Services on a new Center. It was after a year of deliberation that ESC took a stand; they penned a letter to Western staff and administration that requested deeper commitment to the project. This included expansion of the ESC, as well as a new Multicultural center.
The request was ultimately approved. In 2016, the ESC Executive Committee was formed to help with the design process. Western students voted for a $30 fee on tuition to cover part of the project’s $20 million budget. Opsis Architecture was hired, and the official plans for the Multicultural and Ethnic Student Center were decided upon.
These plans include creating a unified identity between the bookstore, the VU, the Multipurpose Room (MPR) and KUGS. A new level will be added above the AS Bookstore. This floor is to become the Ethnic Student Center, which will expand over Vendor’s Row and connect to the seventh floor of the VU. These changes will give the ESC five times more space, as well as increased visibility, a kitchen and an extended social area.
The expansion will also include new offices for three Resource Outreach Programs (ROP): The Womxn’s Identity Resource Center, The Queer Resource Center, and The Disability Outreach Center. These offices will be adjacent to the new Ethnic Student Center, linked via their shared resource library. They will also be next to KUGS, creating connectivity between underrepresented students and other AS programs.
The last piece of the expansion project is the new Multicultural Center on the VU’s seventh floor. With the new center will come the Multicultural Services Program, dedicated to providing educational resources regarding differing cultures. The center will also house university faculty. Besides supporting underrepresented students, this faculty will supplement the services of the ESC and the ROP to create a hub of diversity and support.
In addition to the expansion, there will be a few changing on existing structures. The entrance to KUGS will undergo slight modifications to accommodate the expanded seventh floor. The AS Bookstore main entrance will move to the VU’s main lobby. The MPR will also have it’s main entrance in the VU lobby, with a larger reception area.
So how will this affect you?
Construction will officially begin in December, to start preparing the VU for the project. In February, the construction fences will go up, and there will be no more access to the bookstore.
At that time, the bookstore will move into the MPR until construction is over. This means that the MPR will no longer be available for student events.
This change will affect clubs such as The Swing Kids, who use the room for rehearsals. They are currently searching for a different space to rehearse, such as The Carver Gym or the Performing Arts Center. However, the MPR is one of the most accessible rooms on campus, with gender-neutral bathrooms, ramps, and wide doors. The Swing Kids want to ensure that their practices are available to everyone, and that will be their struggle in the coming months, Bryndis Crider said.
With the construction, access to the current location of Vendor’s Row will be limited, and thus they will relocate under the canopy of the MPR along High Street by January.
In the VU, facilities such as the eateries, the post office and KUGS will remain open and operating. An exception is the VU gallery, which will have to relocate for the entirety of the project. Their temporary location is yet to be determined. There will also be relocation of some programs on level 5, although there is no word of where they’ll go or when relocation will need to occur.
In the second phase of construction, beginning June 2018, access to the VU from High Street will be closed. The only access point will be from the south, via the PAC plaza. It will remain this way until the end of the project, scheduled for June 2019.
Western hopes this new Multicultural and Ethnic Student Center will prove its commitment to inclusivity by providing more safe spaces for students, according to the webpage on the project. They also hope to increase the community’s knowledge and appreciation of different ethnic identities by creating a visible and unified home.
To get more information on the project, you can visit the webpage on the project: http://www.wwu.edu/wwuarchitect/construction/pw698.shtml There, you can find a FAQ page and rough concept drawings of the project.

